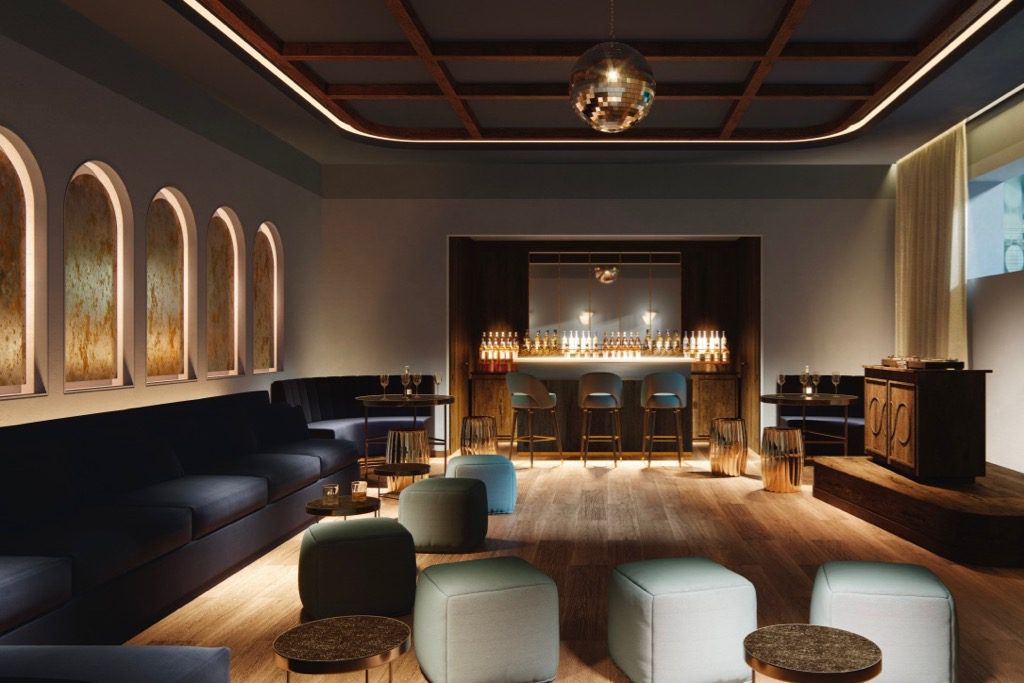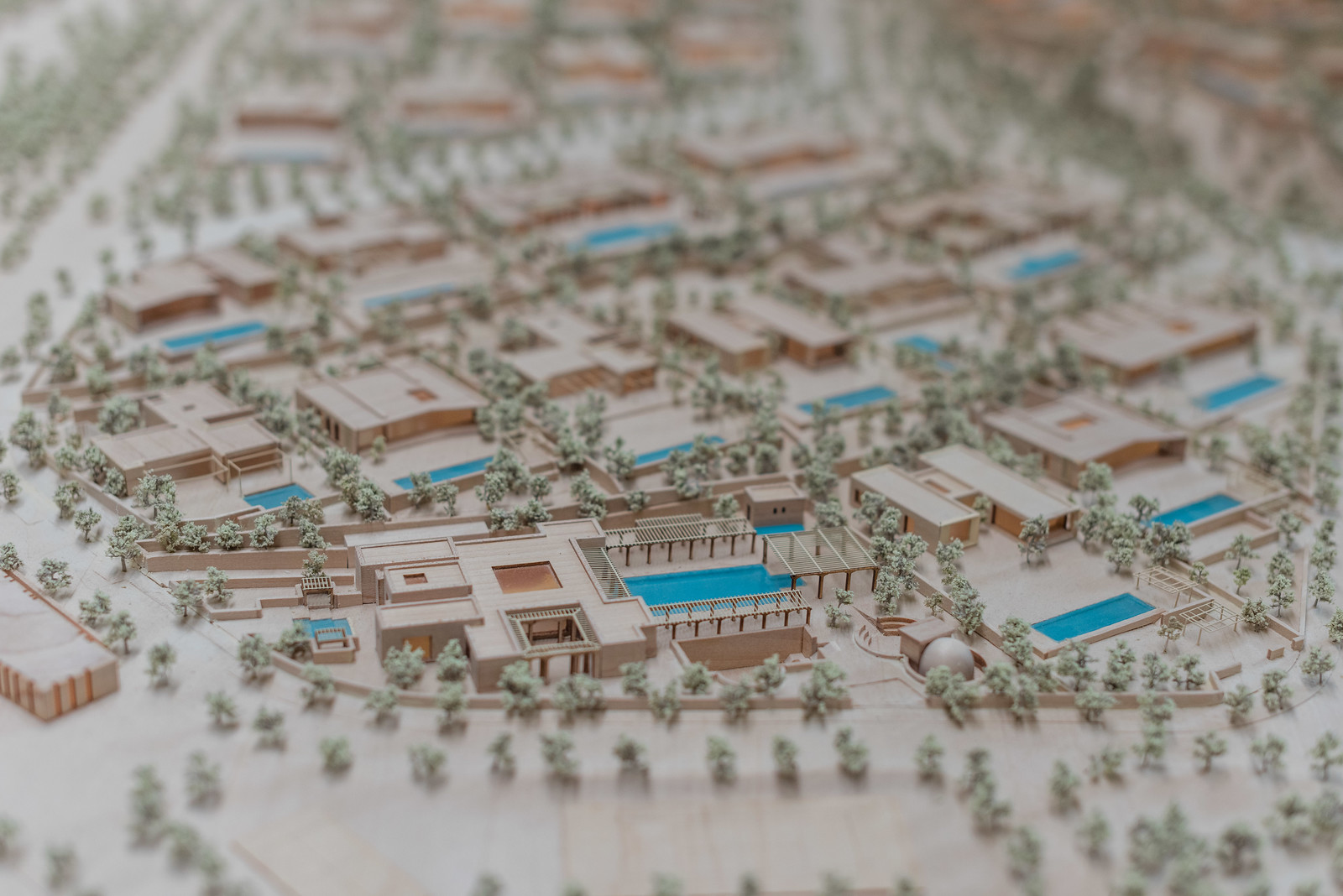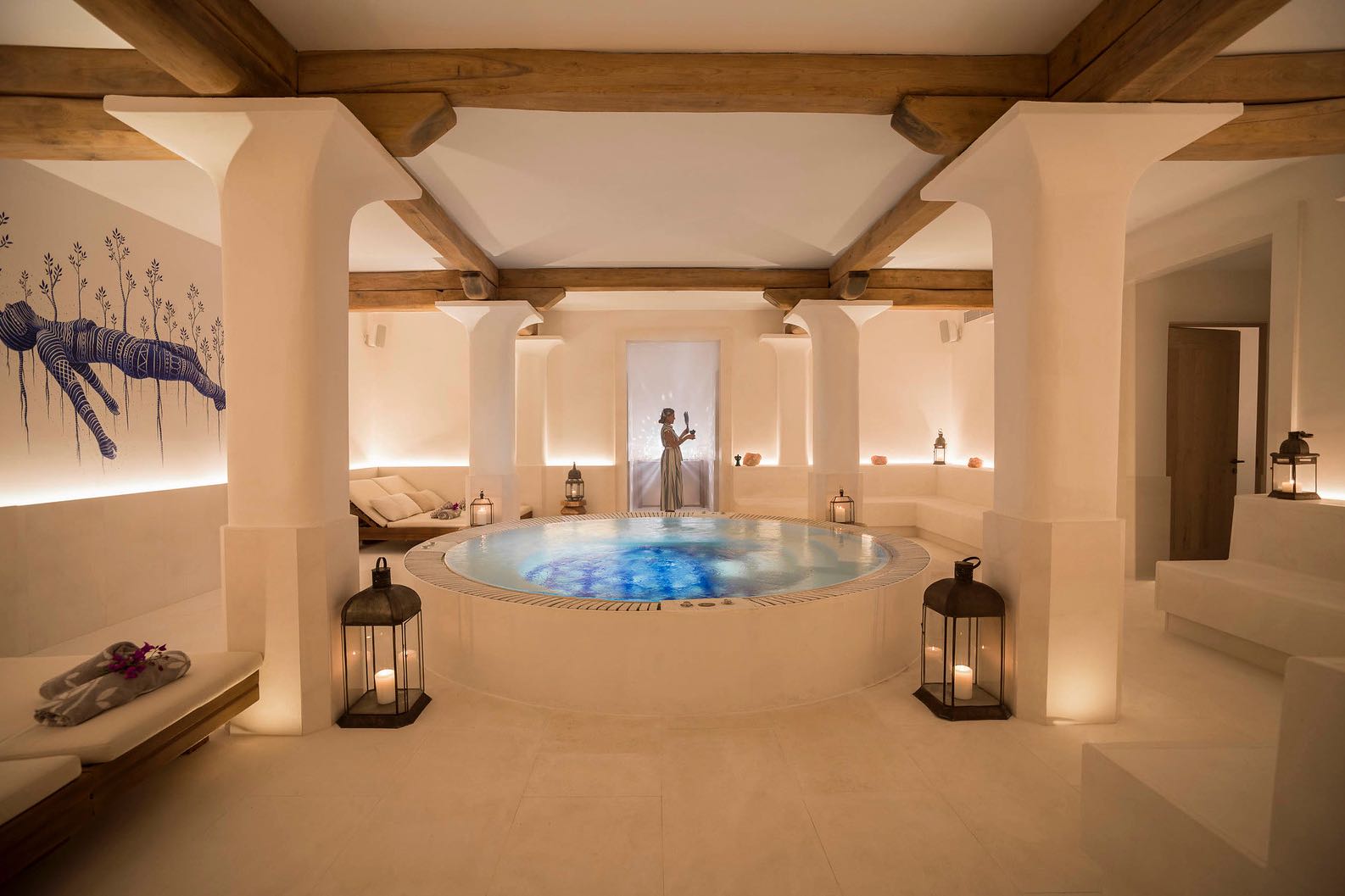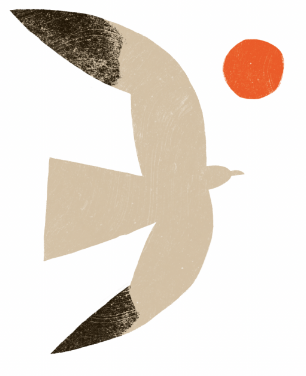Welcome to the club
Ambitious new west coast residential complex Sabina includes a Clubhouse designed for high-end family fun.
Every child has a fantasy of a top-secret clubhouse. It might be in the branches of a tree or concealed behind a secret door at the back of a cupboard – it’s one of those long lasting childhood dreams that tend to follow into adulthood. Even grown-ups need a place to hang out and get up to mischief. For Ibiza’s kids and kids at heart, this dream comes true in the shape of the Sabina Clubhouse. Located within the luxe 50-villa Sabina residential complex near Cala Tarida, this beautifully designed mecca of fun contains all the essential elements for little and big folk alike.
Renowned local architect Rolf Blakstad was enlisted to design the Sabina Clubhouse and his brief was suitably esoteric; the result is a mix between the divine and the sublime. Developer Anton Bilton told Blakstad to create the palace of a long lost Phoenician princess who walks the halls and terraces in flowing robes. “The style is faded grandeur,” says Bilton. “It’s understated. The Clubhouse is the soul of the community and we want people to walk in and feel immediately at home.” Blakstad’s signature style is evidenced throughout the architecture with expansive light wells streaming sunlight onto stone floors, broad wood beams and melodic water features.
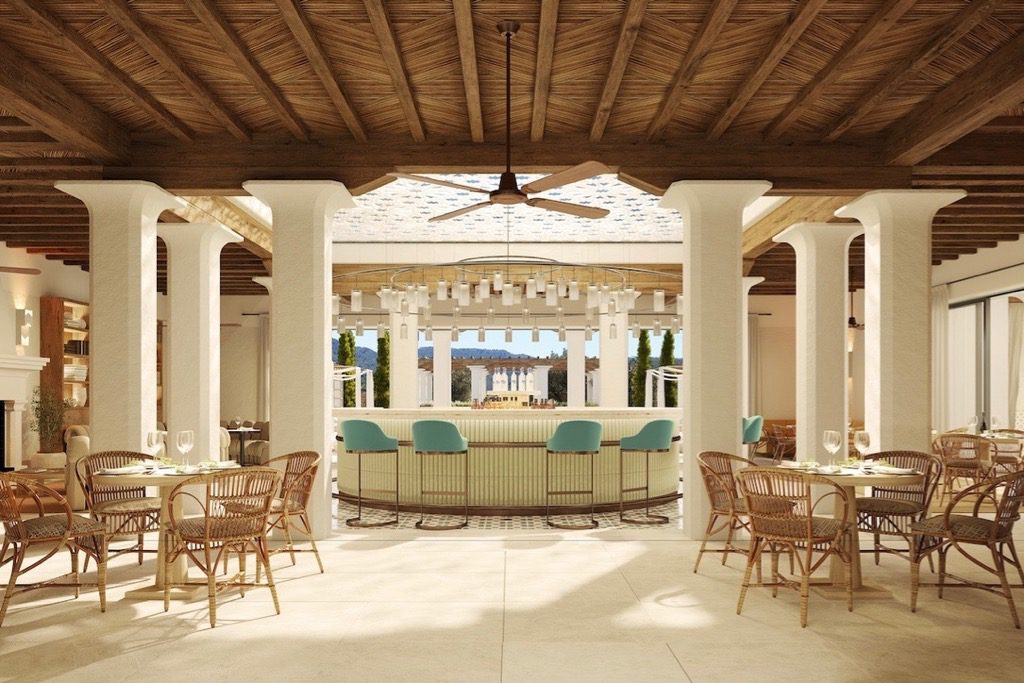
“I designed the Sabina Clubhouse to encompass summer and winter,” says Blakstad. “In the winter, it’s all about making the space feel warm and welcoming and in the summer, it’s about enjoying the sunshine.” The reception opens towards a curved bar and dining area; the space is flooded in natural light. A curvaceous sofa wraps around a huge fireplace where blond wood bookshelves are stacked with beautiful objects and intriguing publications. Beyond is the enormous pool, framed by a series of square columns supporting wood pergolas. Patios on either side house daybeds, sofas and little nooks for private conversation over a pot of tea or an icy cold drink. The outdoor dining and kitchen area acts as a magnet for shared meals and summertime get-togethers.
The shadow of the Phoenician princess can be spotted across the elegant expanse with the dense, green forest of the surrounding hills as a foil for the gentle whites, woods and blues of the interiors. Barcelona based interior designer Lázaro Rosa-Violán has created a mood that takes the fictional princess’ grace and crosses it with hints of Deco and post-colonial chic. The palette is smooth and fresh; the textures are varied, from velvets and wicker to stone. In addition to the more communal spaces, the Sabina Clubhouse boasts a wine cellar where residents can store their own collection for use at the restaurant or in the private dining room. There’s also a smoking room, library and gym but the spa will no doubt become a focal point with its sauna, Jacuzzi, Hammam and two treatment rooms. The final piece in the fun-puzzle is a dedicated private nightclub, which Bilton describes as very laid-back and uncommercial, a place to forge the friendships made with the people you met earlier in the day by the pool or at the restaurant.
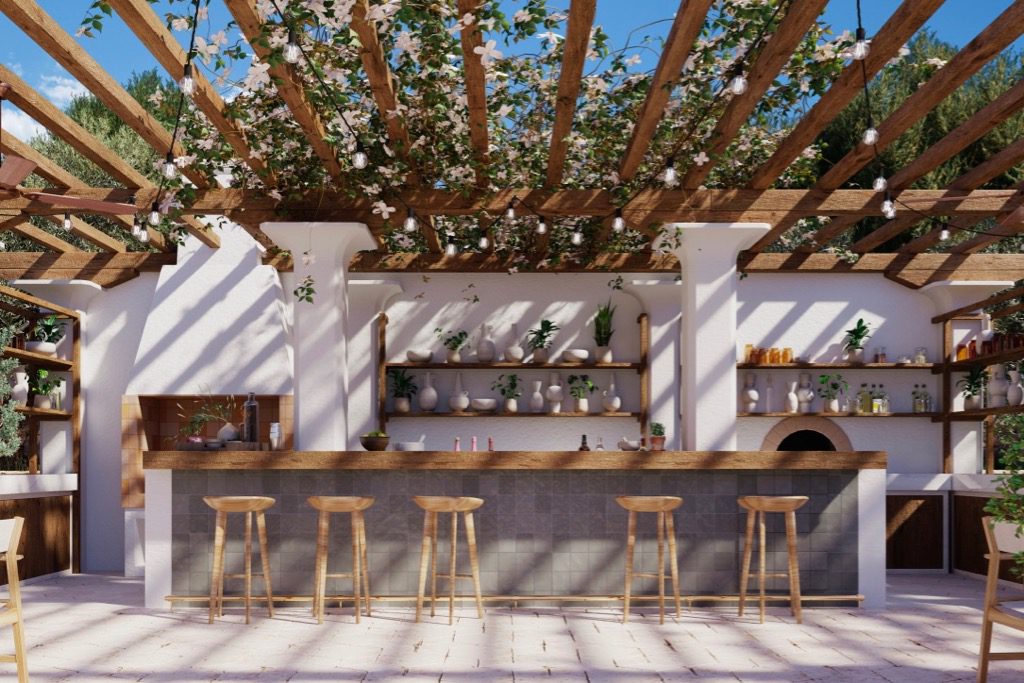
The exterior area of the Sabina Clubhouse centres on the amphitheatre where Bilton envisages outdoor cinema nights, lectures, workshops and sun-dappled yoga. Nearby is a non-denominational chapel, a labour of love that conveys Bilton’s idea of the spirituality of inclusion. “It doesn’t have a name, but I call it the Temple of Gratitude,” says Bilton. “It’s not at all about religion. I wanted a space where people could come for contemplation, connection and celebration.” Blakstad took the Pantheon as his prime inspiration for the design, creating a dual space. “There’s an area that is sunken, private and quiet. You literally go down into it as if you are going into yourself,” says Blakstad. “The other area is open and public. This is the place for celebration.”
Despite the sophistication of the architecture, design and facilities for adults, one can’t help but think the real purpose behind the Sabina Clubhouse are children. “I’ve got five kids,” says Bilton. “I wanted to make a space where kids were allowed to be free and roam and play without limitations. Really, it’s all about them.” Of course, the pool will feature heavily in the summer but beyond the amphitheatre is a series of rooms whose sole purpose is to delight little people. A dedicated playroom for the younger ones is filled with toys and books while the older ones enjoy the full-size bowling alley. Bilton has plans for silent movie nights with headphones, games, parties and a lot of good-humoured shenanigans. “The idea is that the kids get to be kids,” says Bilton. “And the adults can relax knowing they are safe and having fun.”
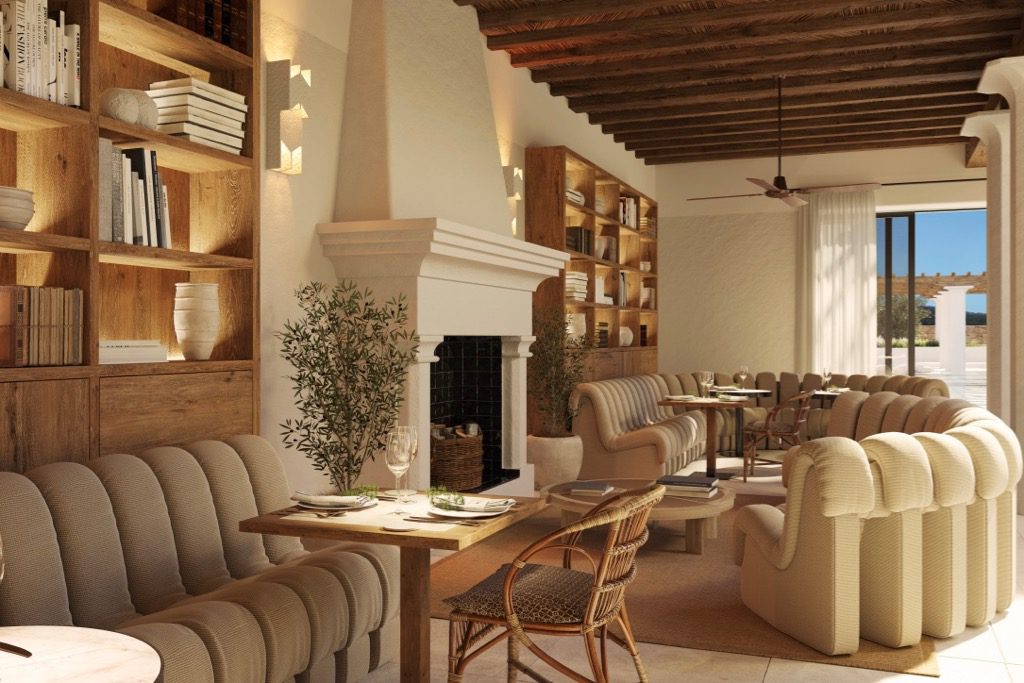
Bilton is all too aware of the realities of travelling with kids and aims to limit the amount of time parents have to spend in the car shuttling their offspring from one activity to the next. He can see that Ibiza has evolved and is attracting people looking for a different kind of life, one that is less about clubbing and more about friends and family. Yet, at the same time, he recognises the need for kids to have their autonomy and parents to get some free time. Spain is famous for having a respect for childhood unlike any other country and Sabina and its Clubhouse takes that idea to a whole new level.
The Sabina Clubhouse is the nexus of the development and the culmination of Bilton’s vision to build a community of connected, like-minded people, living and gathering in spaces created by his favourite architects and designers from across the globe. It’s an ambitious project, encompassing design, art and lifestyle in a way never done before. The project is well fitted to Ibiza, where freedom and beauty are always at the forefront of island life. The Sabina Clubhouse is set to become an island emblem and a destination for a new kind of Ibiza visitor and resident.
